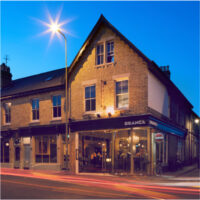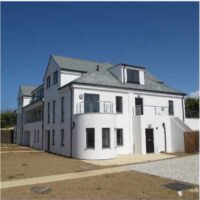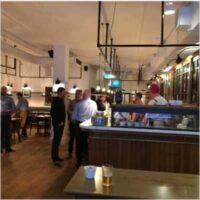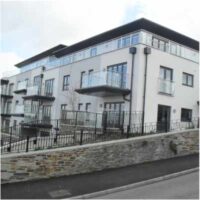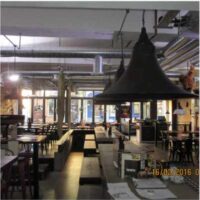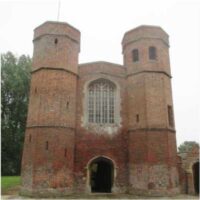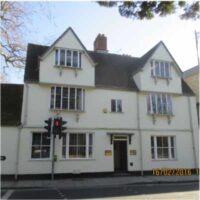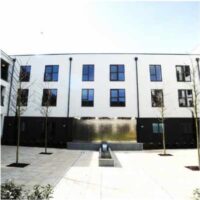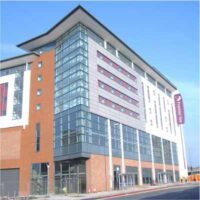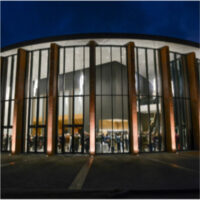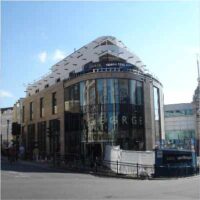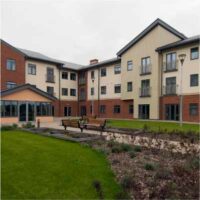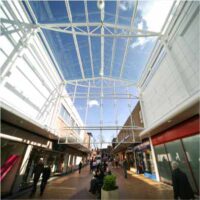
Welcome to Cassian, professional property development and construction advice and support, your first step to a better build.
With years of experience in the property development and construction industry, Cassiancan make a big difference to the success of your next project. Below, and on subsequent pages, you will find details of just some of the work that Cassian has successfully undertaken over the years.
Working for and with a diverse range of clients, primarily in the private sector, Cassian has a widespread and international industry knowledge. This knowledge and experience extends from commercial, industrial and residential developments, retail and leisure schemes through to port and logistics projects. By working for a number of national and international contractors, Cassian can provide current day market knowledge essential in planning and managing your project.


